New Brighton Built Hampton Retreat with 2 Living Zones, Solar & Walk to School
Built by Brighton Homes, this brand new Hampton style home is thoughtfully designed and delivers a fresh and flexible lifestyle, situated on a corner block. Located walking distance to the school, this home is in a wonderful position within the estate.
Boasting a spacious open-plan layout, it features four well-sized bedrooms, two modern bathrooms, a sleek kitchen that flows effortlessly into the dining and main living areas, a formal lounge living and dining, plus a separate lounge room - ensuring there's space for the whole family to relax and enjoy.
TO REGISTER for a viewing or apply online please copy & paste the following link into your internet browser - https://app.snug.com/apply/raywhiteakg
Property Features:
• Two separate living areas
• Kitchen has a large island bench, with two double sinks and a gooseneck tap, 900mm freestanding gas oven & stove, dishwasher. Excellent cupboard/bench space including overhead cabinets, and a dedicated microwave space
• Plumbed fridge space and fridge recess
• Built-in pantry
• Open plan family combining the kitchen and dining
• Carpeted lounge room
• Expansive master suite with ducted A/C, ceiling fan, downlights, a spacious walk-in wardrobe and ensuite
• Well appointed ensuite with a stone top extended vanity, double shower and a separate toilet
• Three additional bedrooms with ducted A/C, a combination of built-in cupboards, ceiling fans, and blinds
• Main family bathroom is extended in size making this area spacious with a shower, stone top vanity, frosted windows and a tiled in bathtub
• Separate toilet
• Internal laundry with a sink and cabinet, accessible via the kitchen
• Walk-in linen cupboard
• Stone benchtops to kitchen and bathrooms
• Zoned ducted ducted air conditioning throughout
• Security screens & window locks fitted to all windows and doors for enhanced safety
• A combination of carpet and tile floor coverings throughout
• Upgraded high ceilings
• 10.5kW Solar System - save on energy costs
• Alfresco patio is tiled with aluminium stacker doors and an outdoor ceiling fan
• Landscaped gardens, fully fenced backyard with side gated access
• Double remote control garage with internal access
• NBN provisions
Local School Options:
• Walking distance to Everleigh State School
• Short drive to Greenbank State School
• Park Ridge State High School
• Other local childcare centres
Location Highlights:
Everleigh is a master planned community with happy like-minded residents, a highly popular place to be, the locals love to live here. Close to absolutely everything with more growth to come, this desired location is only just in its beginning stages.
• Shops: Just minutes to Greenbank Shopping Centre (Woolworths, medical, pharmacy, food outlets). Easy drive to Park Ridge Town Centre and Orion Springfield Central
• The Eve Cafe and Bar - walking distance from your home
• Public Transport: Bus routes service the area to Springfield and Park Ridge. Address
127 Guroman Drive, Greenbank Queensland 4124, Australia 4124
Greenbank, QLD 4124, QLD
Other Facilities/Amenities: https://rwbrookwatergs.com.au/R3985423

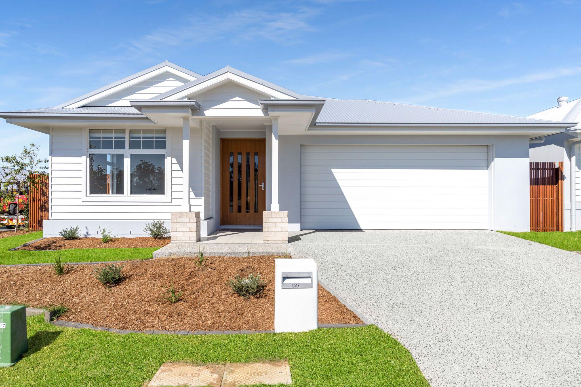

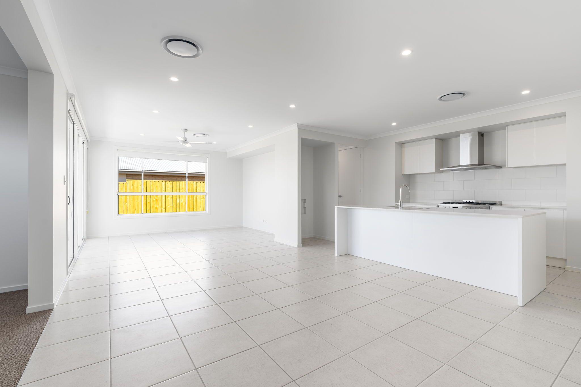
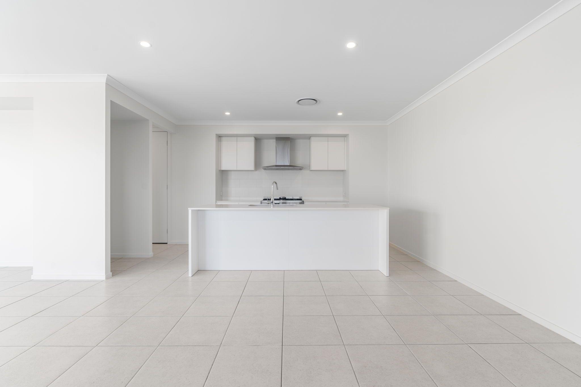
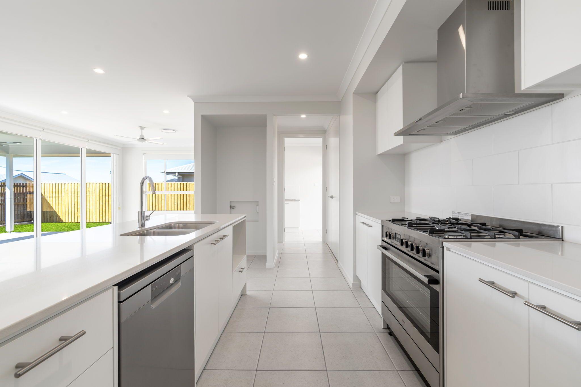
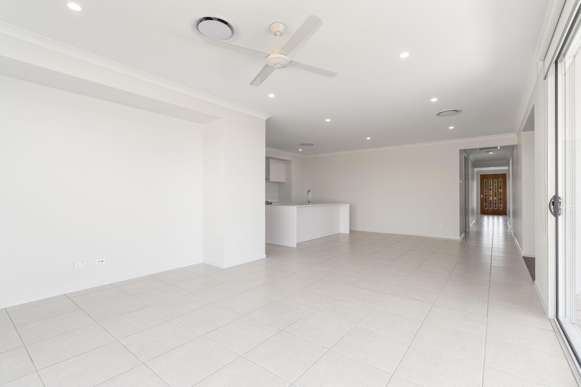
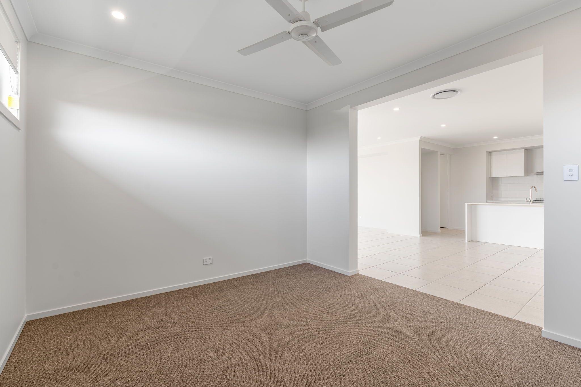
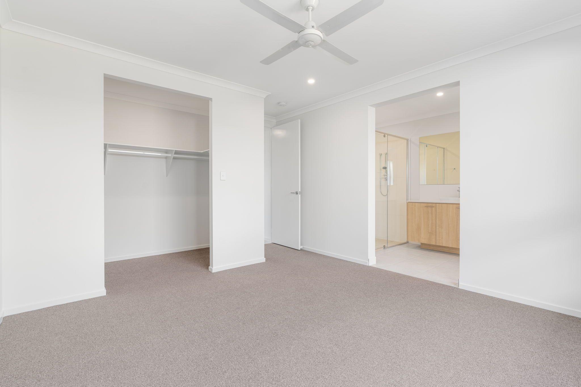
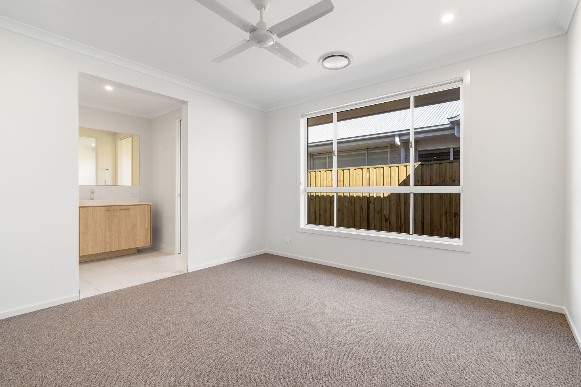
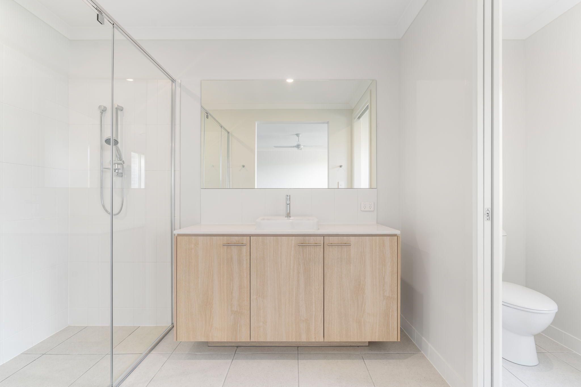
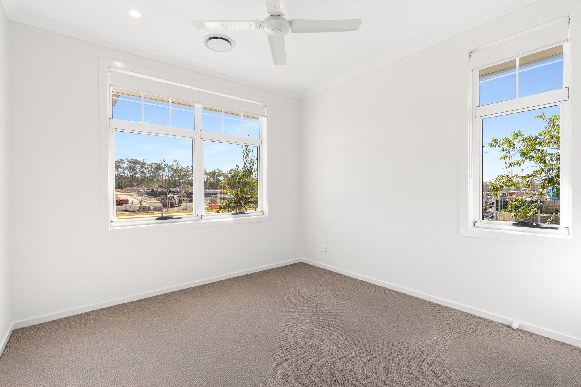
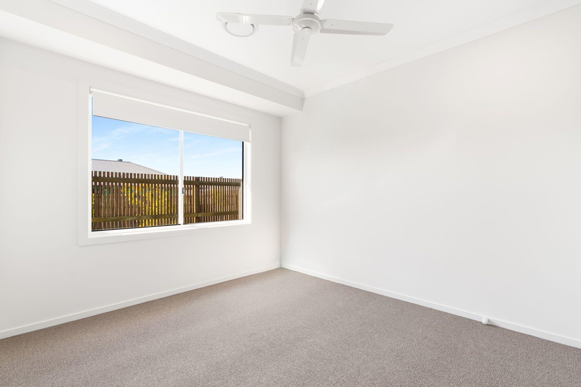
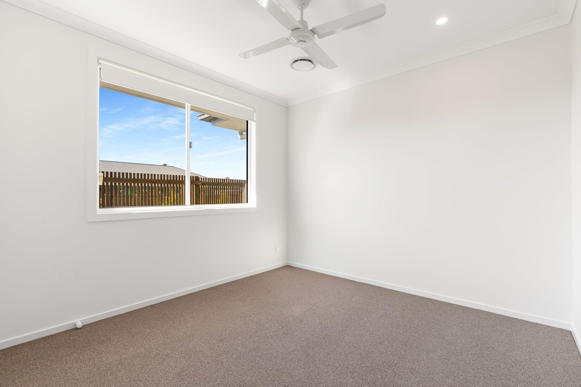
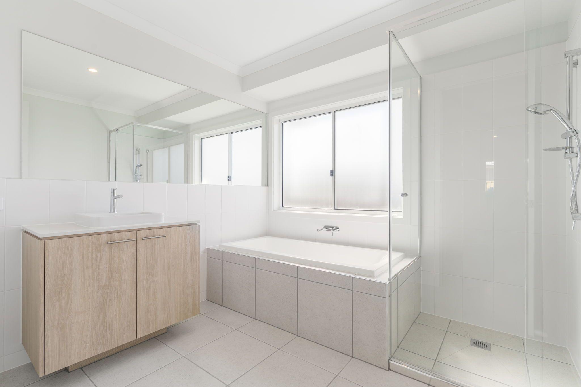
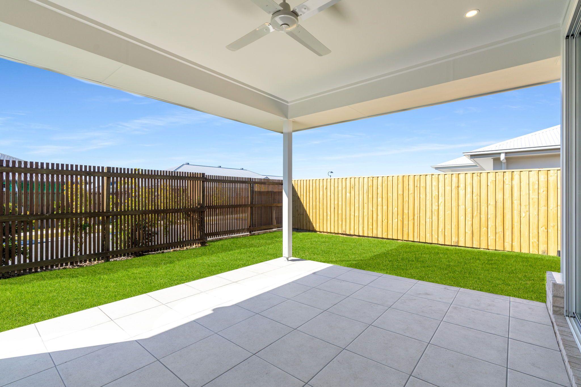
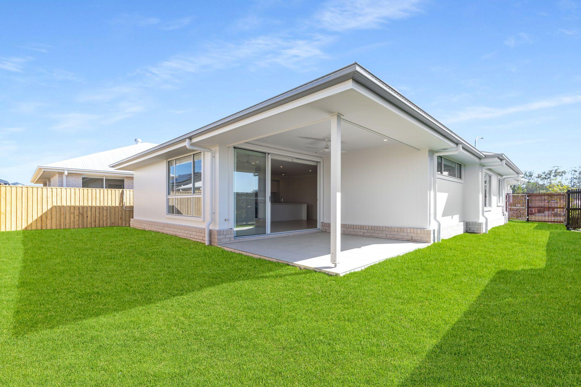
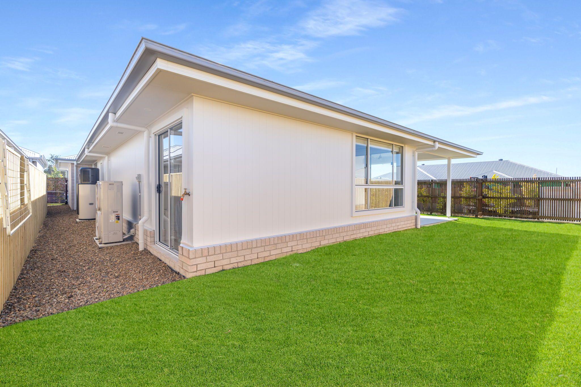
 Bathrooms: 2
Bathrooms: 2
 Car parking spaces: 2
Car parking spaces: 2


 411566863
411566863
 WhatsApp
WhatsApp
 2
2 1
1
 2
2 1
1
 2
2 2
2
 1
1 1
1
 2
2 1
1
 1
1 1
1
 1
1 1
1
 2
2 2
2
 2
2 4
4
 1
1 2
2