
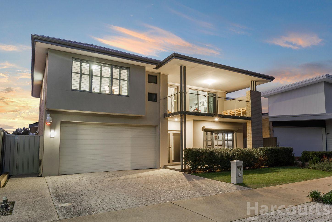

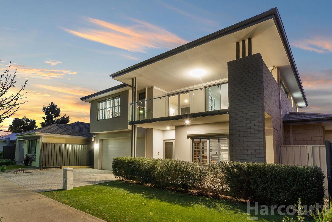
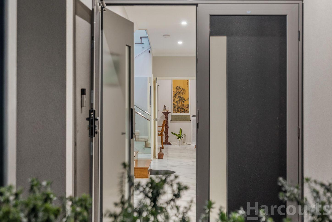
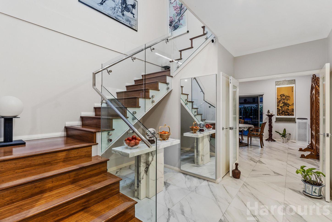
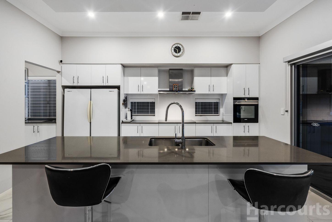
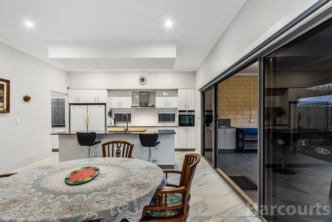
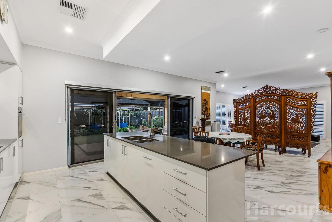
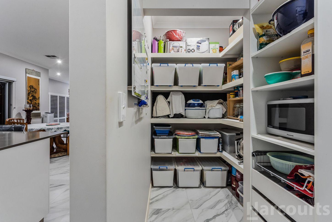
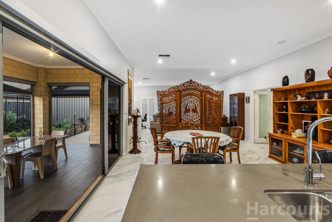
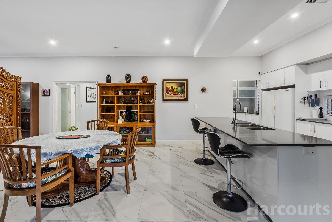
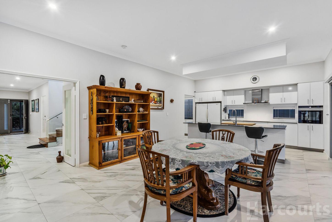
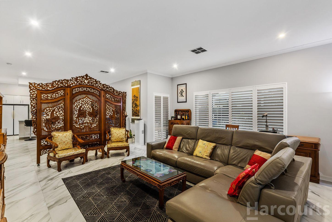
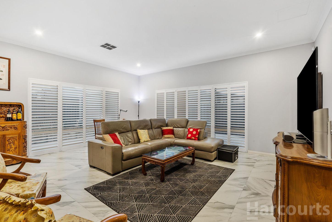
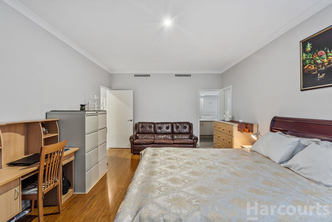
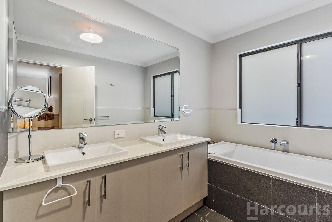
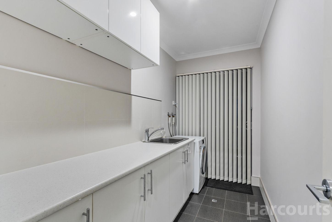
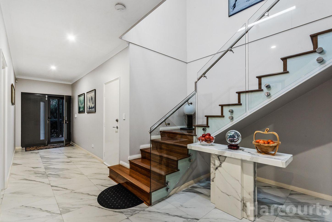
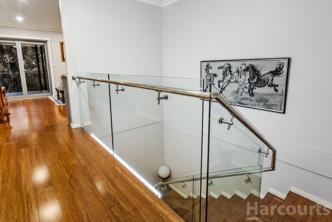
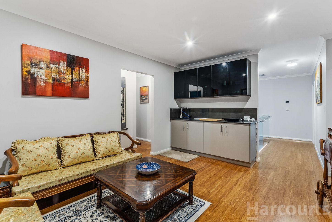
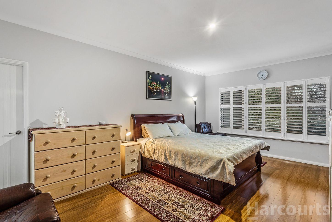
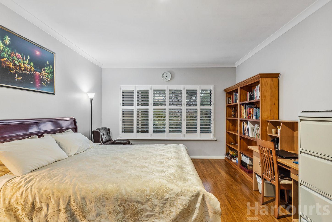
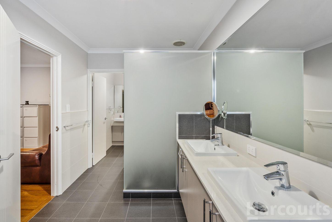
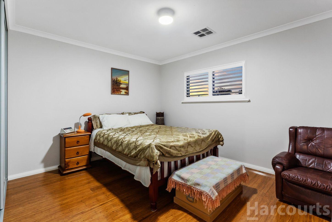
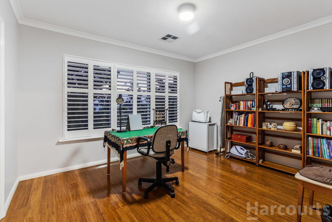
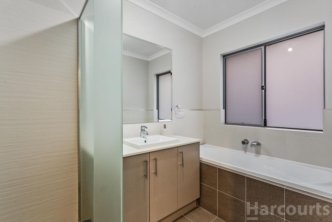
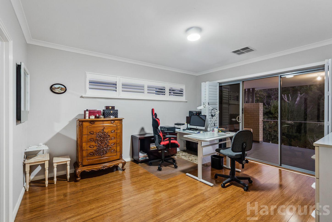
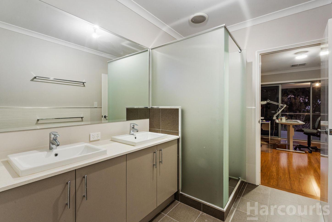
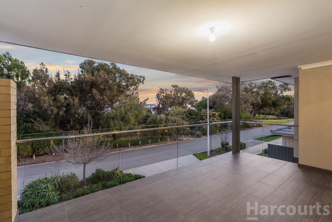
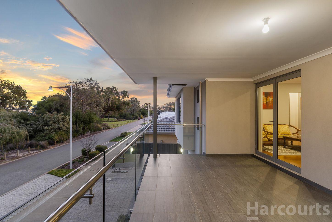
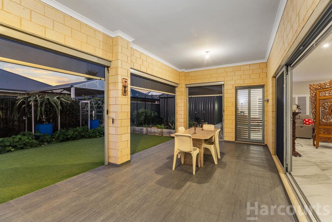
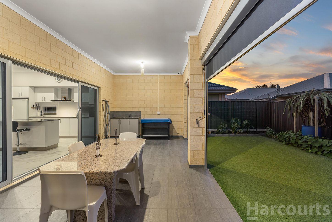
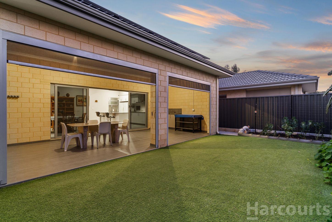
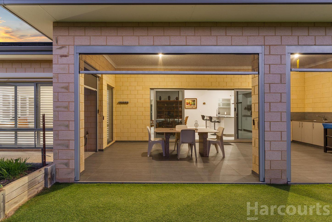
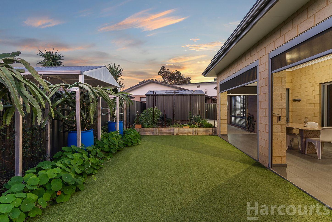
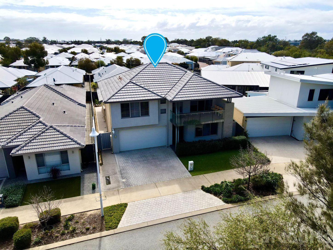
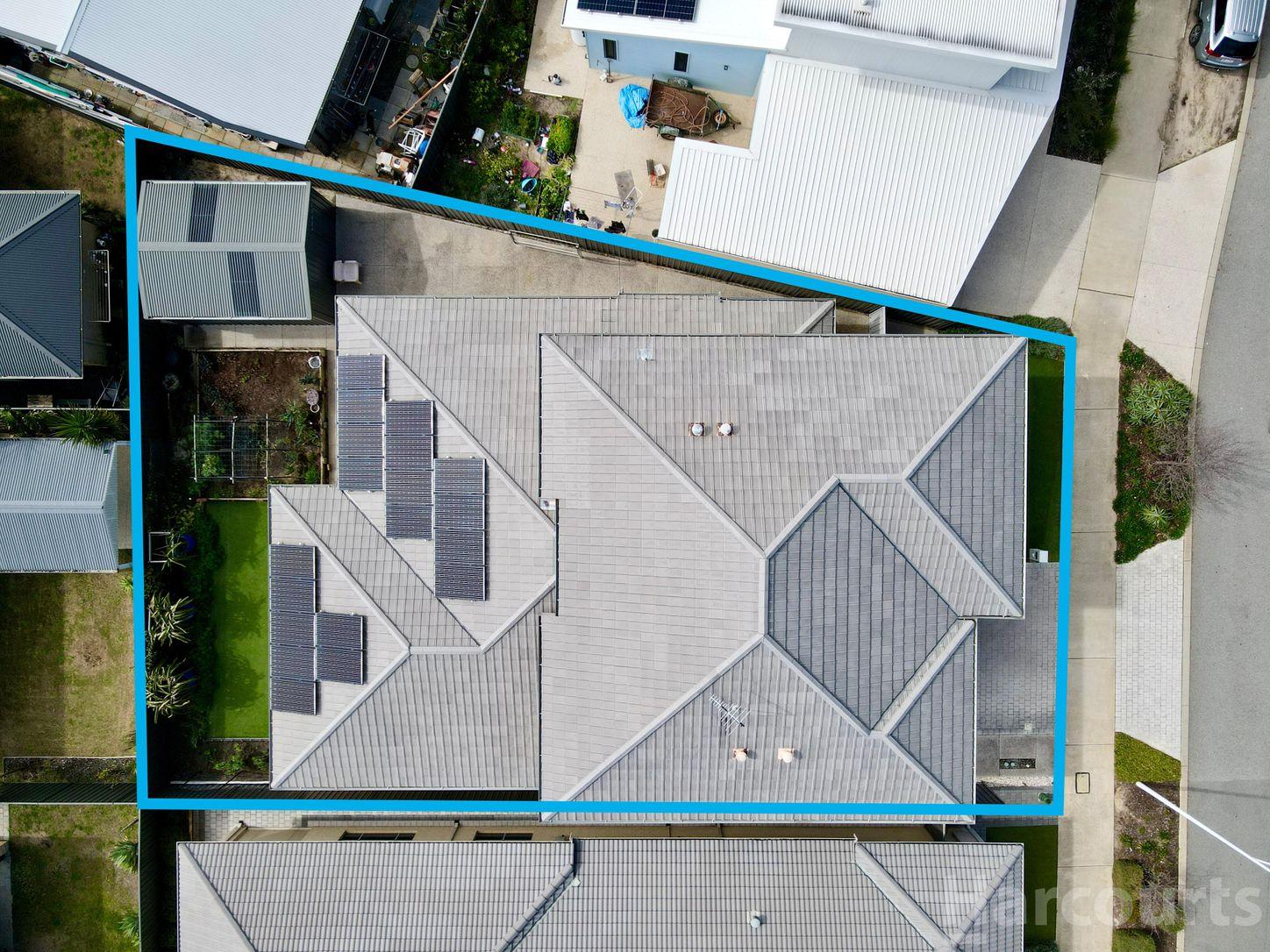
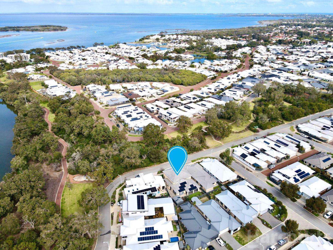
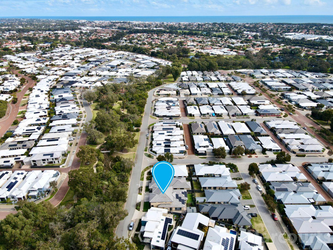
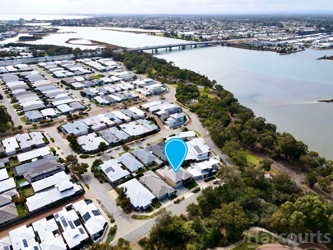
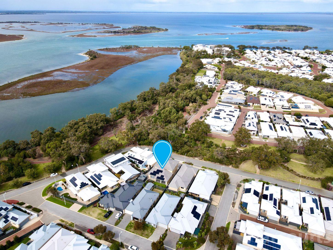
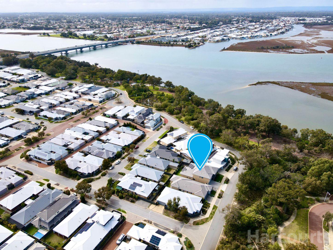
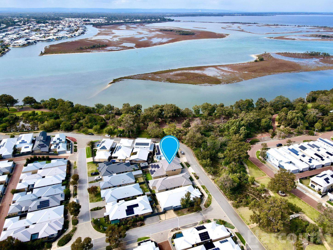
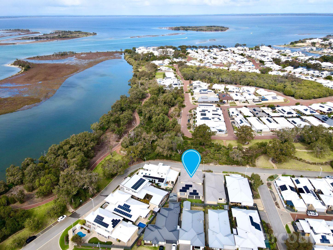
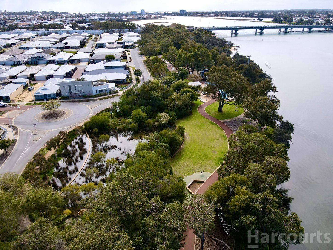
FR $1,379,000
Type: House
Floor (sqm): 290
Land (sqm): 532
Bedrooms: 4
 Bathrooms: 3
Bathrooms: 3

49 Whistler Drive, ERSKINE, WA 6210 6210
Erskine, WA 6210, WA

 415688379
415688379
 WhatsApp
WhatsApp
49 Whistler Drive, ERSKINE, WA 6210 - House for Sale - harcourts.net
4 bedrooms, 3 bathrooms, 290 floor area | 49 Whistler Drive, ERSKINE, WA 6210
FR $1,379,000
290 sqm (floor), 532 sqm (land)
4  3
3
49 Sturt Road, BRIGHTON, SA 5048 - House for Sale - harcourts.net
2 bedrooms, 1 bathroom, 1 parking, 123 sqft | 49 Sturt Road, BRIGHTON, SA 5048
Best Offer - Guide $1,050,000
123 sqm (floor), 727 sqm (land)
2  1
1 1
1
77-81 Naylor Drive, TAMBORINE, QLD 4270 - Acreage for Sale - harcourts.net
6 bedrooms, 3 bathrooms | 77-81 Naylor Drive, TAMBORINE, QLD 4270
Offers Over $1,529,000
10700 sqm (land)
6  3
3
70 Guys Road, CYGNET, TAS 7112 - House for Sale - harcourts.net
2 bedrooms, 1 bathroom, 165 floor area | 70 Guys Road, CYGNET, TAS 7112
Best Offer over $1,200,000
165 sqm (floor), 42000 sqm (land)
2  1
1
House 6/8 Murrays Hill Road, COROMANDEL VALLEY, SA 5051 - House for Sale - ...
4 bedrooms, 2 bathrooms, 314 floor area | House 6/8 Murrays Hill Road, COROMANDEL VALLEY, SA 5051
$1,395,000 - $1,475,000
314 sqm (floor), 900 sqm (land)
4  2
2
146 Burnbank Way, MOUNT BARKER, SA 5251 - House for Sale - harcourts.net
4 bedrooms, 2 bathrooms | 146 Burnbank Way, MOUNT BARKER, SA 5251
Best Offer (Guide $1,500,000)
4139 sqm (land)
4  2
2
Prop-GPT | Search Advertising of Properties
Privacy Statement | Terms of Use | Contact | © Copyright 2019-2025 All Rights Reserved.