Queensland 4213
Submit best offers by 8th September 12PM
Type: House
Floor (sqm): 268
Land (sqm): 775
Bedrooms: 4
 Bathrooms: 2
Bathrooms: 2
 Car parking spaces: 2
Car parking spaces: 2

Architectural Elegance in Elevated Locale - Walk to Schools & More!
Privately situated at the pinnacle of Clover Hills most distinguished location, this architecturally designed residence is a statement of privacy, peace, and elevated family living. Positioned on a large 775m block at the top of a quiet cul-de-sac, surrounded by manicured gardens, lush hinterland outlooks, and thoughtfully designed spaces for both everyday comfort and luxurious entertaining.
This is a home that reveals itself in layers from the sweeping skyline and hinterland views off the upper balcony, to the tranquil resort-style Bali hut with a built-in swim spa, every corner has been crafted with intention. Inside, soaring ceilings and oversized windows flood the home with natural light, while multiple living areas create flexibility for large or growing families.
At the heart of the home, a gourmet kitchen impresses with granite benchtops, quality S/S appliances, butlers pantry and seamless flow to the outdoor entertaining deck. Every upgrade from the durable composite decking and pet-friendly carpet to the fully rebuilt retaining wall has been completed with care, quality, and long-term ease of living in mind.
The master suite is a true retreat, complete with it's very own hinterland viewing deck, walk-in robe, and spa ensuite overlooking the treetops. The additional king size bedrooms are thoughtfully zoned for separation and privacy, making it ideal for families with teenagers or multi-generational living. The feature mezzanine landing overlooks the formal lounge boasting exquisite soaring ceilings, the perfect space for a media room, kids zone, or quiet relaxation.
This home is more than just a residence its a sanctuary designed for connection, calm, and effortless living. Whether youre entertaining under the stars, soaking in the spa, or simply watching the sunset from the master balcony, every day here feels like a retreat.
Enviable Features Include:
Architecturally designed 4-bedroom family home in elevated locale
Gourmet kitchen featuring granite benchtops, butlers pantry, quality S/S appliances Inc. gas cooktop and electric oven Inc. air fryer mode
Multiple indoor | outdoor lifestyle areas for year-round comfort
Expansive formal lounge | multi-purpose room boasting soaring ceilings
Private master retreat with spa-bath ensuite comprising twin vanities, walk-in robe & private deck with hinterland views
3 additional king size bedrooms featuring BIR's and ceiling fans
Main bathroom suite comprising vanity, bath, separate shower and separate W/C
3 x split system A/C units + ducted A/C + 6.8kw solar electric
Resort-style Bali hut with built-in swim spa for year-round entertaining
Additional undercover alfresco area boasting hardwood entertaining deck
Fully enclosed 775m2 allotment with lush landscaped, manicured gardens
Double lock-up garage with internal access and additional workshop/gym space
Secure electric gated entry with intercom + ample parking for a caravan, boat or trailer
Ducted vacuum, alarm system, laundry chute & under-stair storage
Downstairs powder room and separate laundry
Street plumbed gas hot water system
Nestled on a fully enclosed 775m2 allotment in this exclusive estate, youre just a short stroll to Somerset College & Clover Hill State School. Kings Christian College & Hillcrest College are both within a short 5 minute drive. You can be on the M1 Motorway North or South within 2-3 minutes, Mudgeeraba and world-class shopping & dining at vibrant Robina Town Centre only minutes away.
This quality combination of home, location and lifestyle make this an absolute must to inspect. Secure your families future in one smart move and call Stephen today.
Added 27 August, 2025
Property ID: #R2-4694968 Address
32 Healy Court, Mudgeeraba, QLD 4213 4213
Mudgeeraba, QLD 4213, QLD

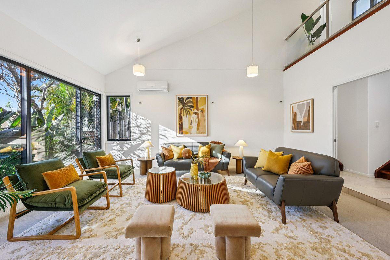

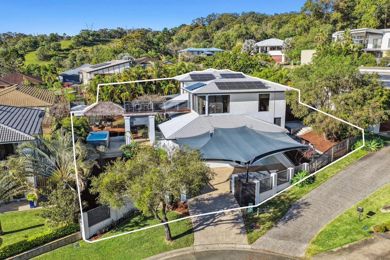
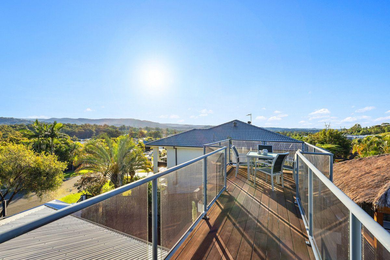
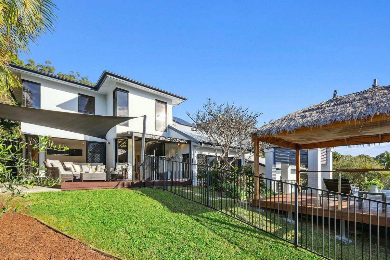
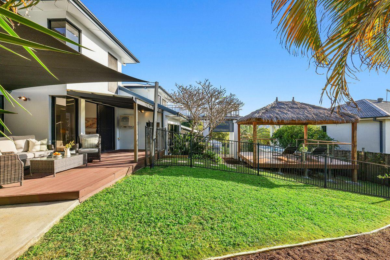
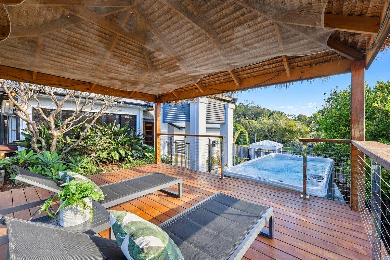
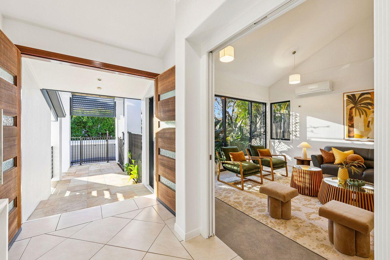
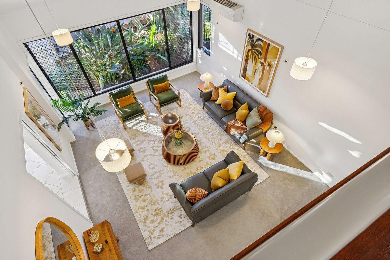
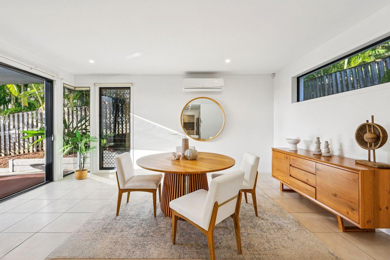
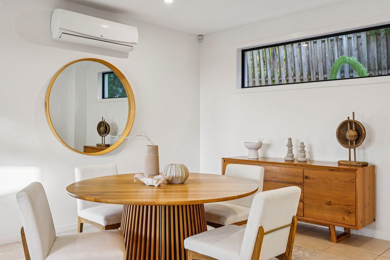
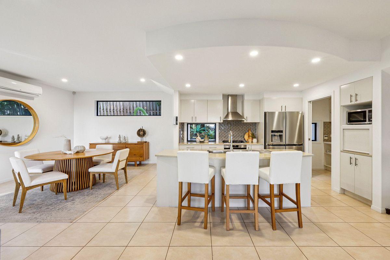
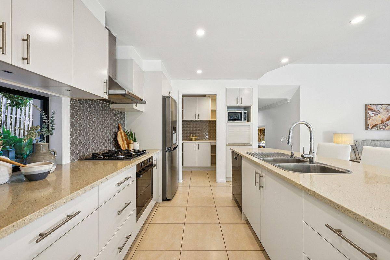
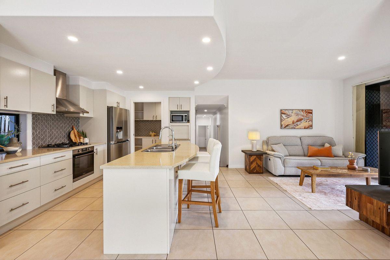
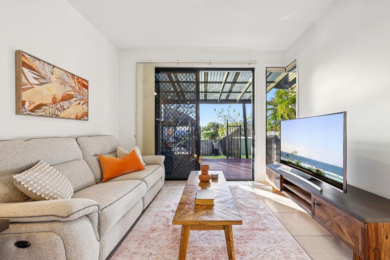
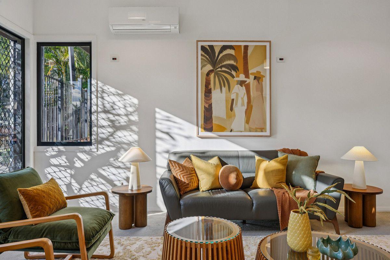
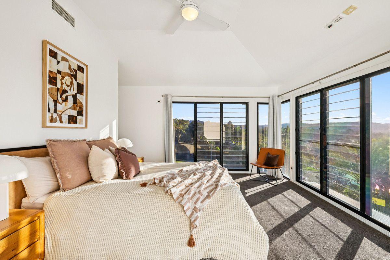
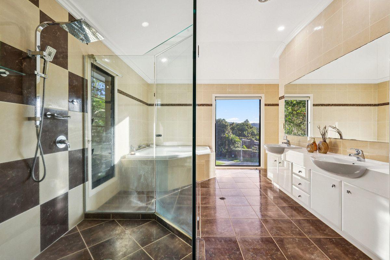
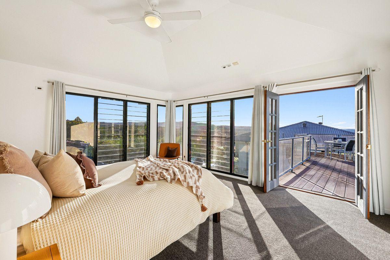
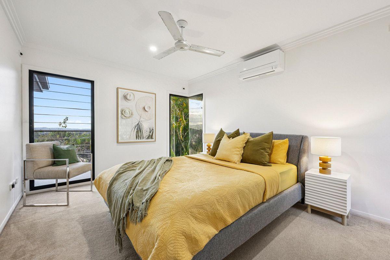
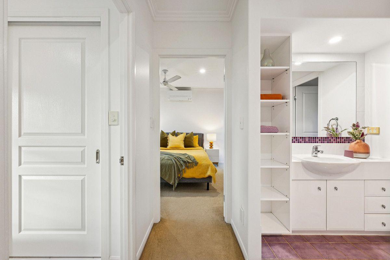
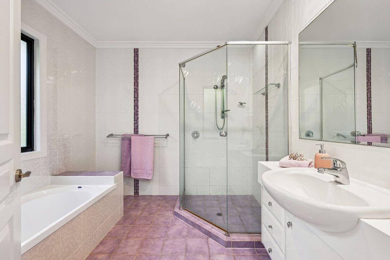
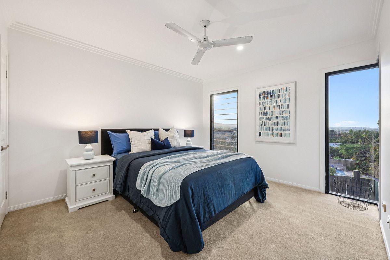
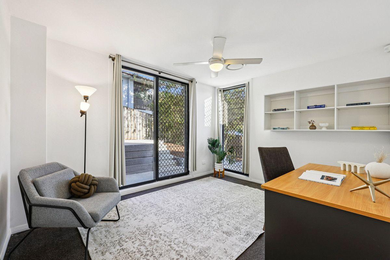
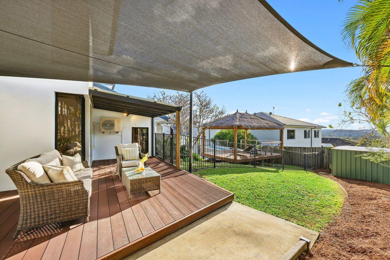
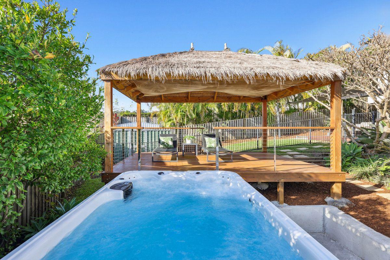
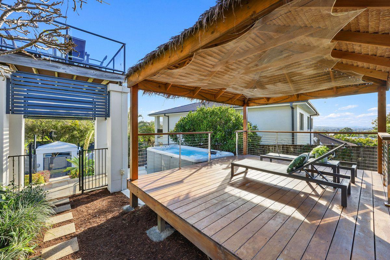
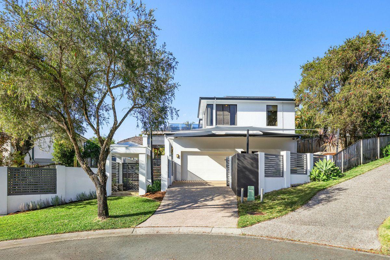
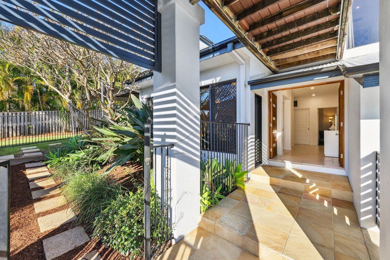
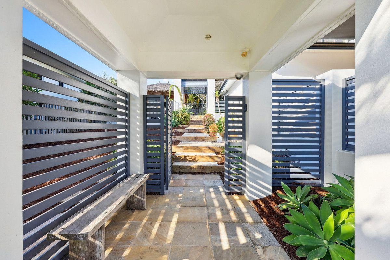
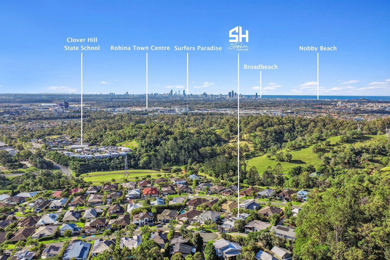
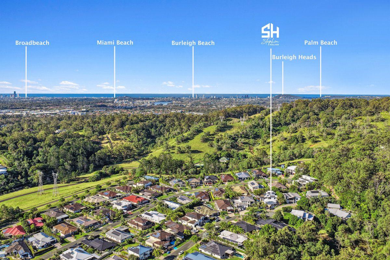
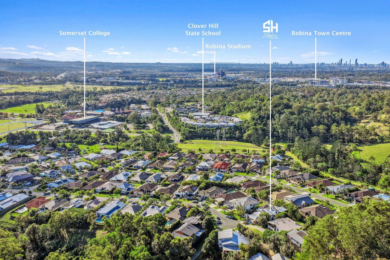
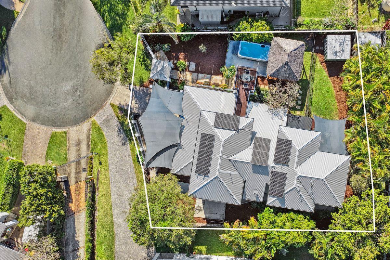
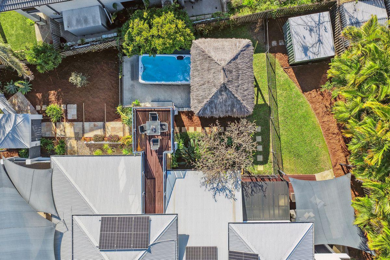
 Bathrooms: 2
Bathrooms: 2
 Car parking spaces: 2
Car parking spaces: 2


 423972701
423972701
 WhatsApp
WhatsApp
 2
2 2
2
 2
2 2
2
 2
2 0
0
 1
1 1
1
 3
3 0
0
 2
2 0
0